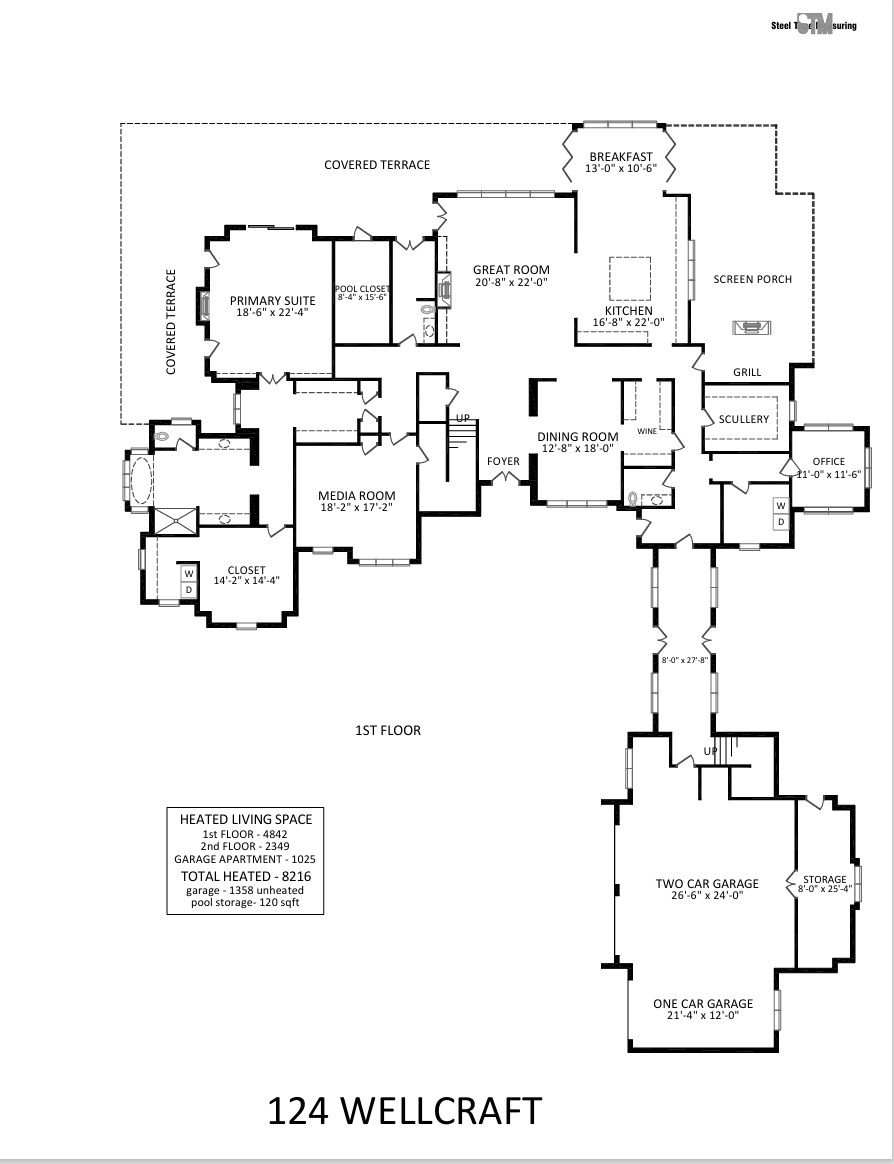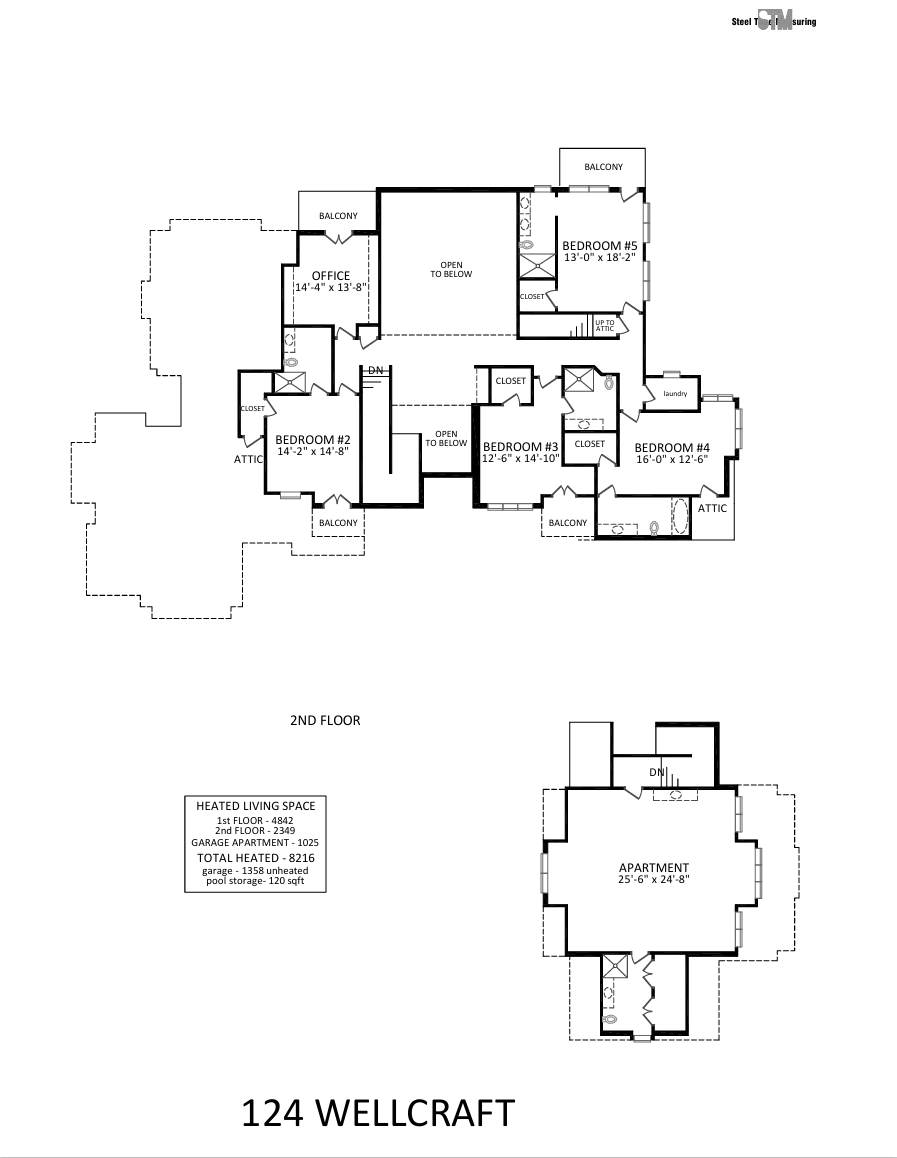Overview
Immerse yourself in the epitome of refined luxury at this masterfully designed New England-inspired estate, where privacy and panoramic splendor converge on a secluded 1.71-acre peninsula with an unrivaled 1,100 feet of pristine shoreline. With sweeping 180° water views from dawn to dusk, the estate offers an enchanting interplay between nature and design. The lush grounds are graced with mature trees, manicured landscaping, and a resort-caliber southern-facing pool and spa that invites relaxation amid tranquil surroundings. An ultra-rare No Profile boat lift and covered dock await at the water’s edge, elevating lakefront living to a new standard.
Beyond the secure gates, a world of timeless elegance unfolds within, where cathedral ceilings, intricate custom millwork, and grand windows frame serene lake vistas from every room. The gourmet kitchen, a testament to culinary artistry, features an expansive island, scullery, and fold-away doors that harmonize indoor-outdoor living, inviting the beauty of the landscape into daily life. A theater room and sophisticated bar atelier ensure entertainment is always at hand, while a captivating breezeway leads to the private carriage suite, offering unparalleled luxury and space for hosting. Signature elements of this estate include a state-of-the-art Control 4 smart home system, a retractable screened porch with a cozy fireplace, and a well-appointed outdoor kitchen, crafted to create an ambiance of unmatched refinement and ease.
For the discerning buyer seeking an exquisite lifestyle, this estate offers not merely a residence but a sanctuary of distinction, promising an unparalleled blend of privacy, sophistication, and immersive beauty.
| Property Type | Single family |
| MLS # | 4179686 |
| Year Built | 2018 |
| Parking Spots | 3 |

Gallery
Videos

























